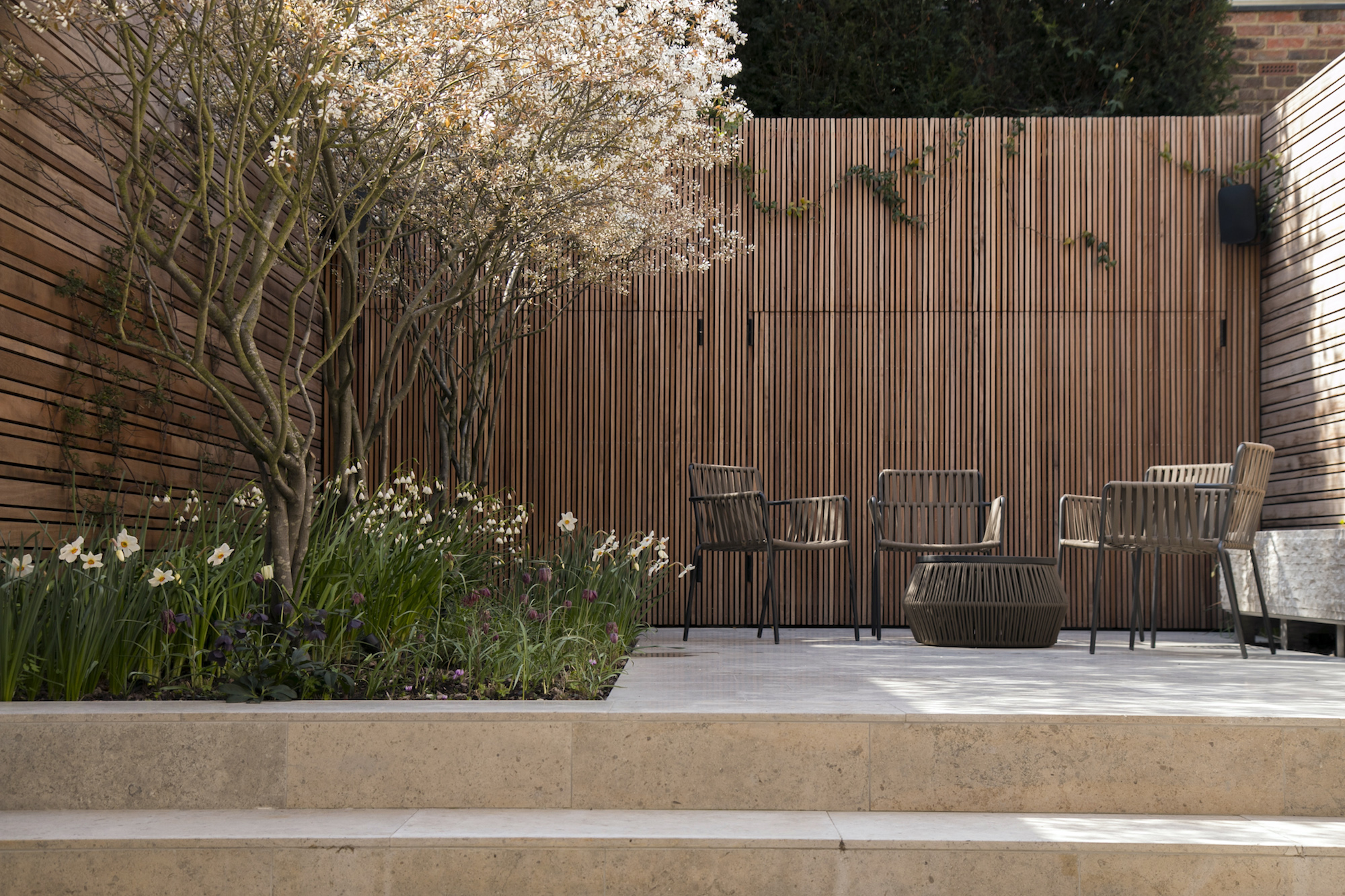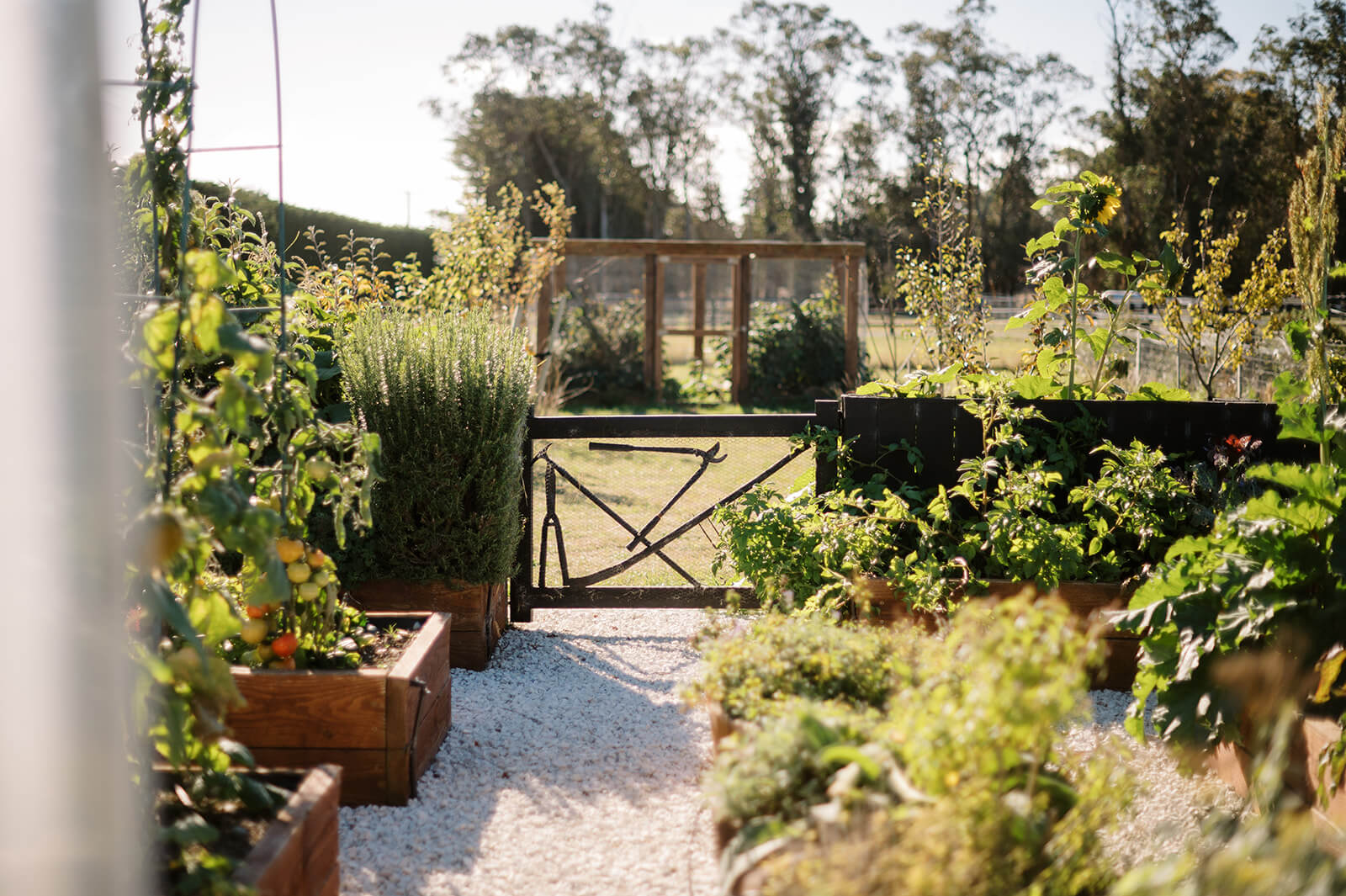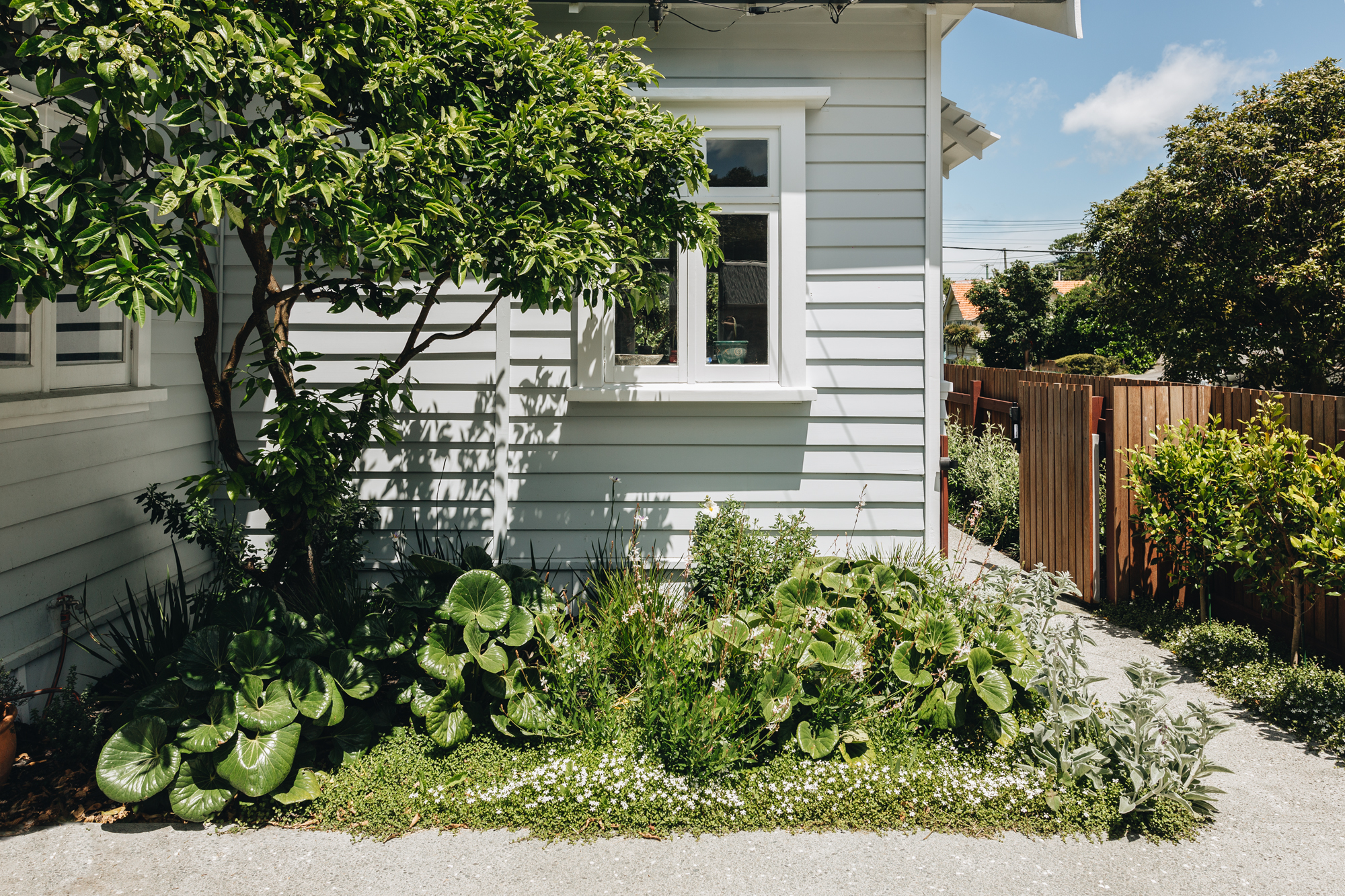Hospice Holly Trail, Hawke’s Bay — 2020
The Hospice Holly Trail has become an institution for Hawke’s Bay locals and visitors a plenty. A wondrous tour of homes and gardens in Havelock North and surrounding areas, with its main focus on a significant charitable outcome for the local hospice.
Established in 2000 by a group of philanthropic Hawke’s Bay women, the trail has now raised more than $2million for the local Cranford Hospice. This year reached a record of $330,000 raised and gifted to the hospice. Run entirely by volunteers, the event is held biennially and sees 3,000 home and garden-goers flock to the region. Trail-goers have exclusive access to some of the most intriguing and well-loved homes and gardens in the region, and are wowed by the work of several floral designers at each of the venues.
Below we share a handful of the stunning 2020 venues.
Edible arrangement at “Mapuna” by floral designer: Katie McHardy
TAUROA — Havelock North
This historic home is one of New Zealand’s most distinguished houses, with a special significance in Havelock North. Built in 1916, architect William Henry Gummer used a mixture of architectural influences and created quite the stir. Along with the home’s 16 fireplaces, a theatrical grand staircase sweeps up on both sides of the entrance hall, accessing 9 bedrooms on the second floor.
The original garden was also undertaken by Gummer. From the house, your eye is taken to a panoramic view beyond. Clever planting has set the framework for the wonderful garden today — a continuing passion for the current owners.
—
CLIFTON ROAD — Te Awanga
This beachfront property was originally built in the 1930s as a small house and boat shed, and was extensively renovated into a four bedroom home between 2010 and 2015.
Entering the home gives you are view through the main open-plan living area and right out to the sea. Beautiful interiors are accented with collections of shells, books and art works, bringing the home alive and results in a sophisticated and relaxing coastal home.
—
After the original homestead burned down in 1942, a new, single-storey house was built on the foundations
“WILTON” — Te Awanga
An original grand homestead was built on this land, then a sheep farm, in 1930 — which sadly burned to the ground in 1942. A new, single-storey house was built on the foundations of the original building over the next few years. Second and third generations of this family lived at Wilton right through until 2013, when the last family member (a wonderful local woman) moved out at the age 104.
The current owners moved in in 2014, and have renovated it to maintain the integrity of the house and garden. Their landscaping has included building a swimming pool, removing and replanting many old trees, hedges and redesigning the garden.
—
Mapuna’s secret garden delights with a rustic shed, potager beds and white stone paths;
“MAPUNA” — Havelock North
One of the earlier houses designed by iconic architect Eric Phillips, this 1927 Spanish Mission home sits gracefully on a sunny slope. With its crisp white walls, black trim and terracotta roof, this is a striking example of a Mediterranean-inspired house and garden.
Working to a garden masterplan created in 2016 by local landscape architect Janet McPherson, the intent is to honour the house and maintain the connection to its history through design elements and symbols that hark back to the “Havelock Works” and Stella Matunita theosophical movement, popular in Havelock North in the 1920s.
At the end of the house a secret garden delights with its rustic shed, potager beds and white stone paths; moving through to the back courtyard with its sparkling blue pool and walled garden.
—
Looking back at Chesterton from the vast garden
L: Chesterton’s giant vegetable garden | R: Pool and pool house
“CHESTERTON” — Havelock North
Approaching this stately house evokes a feeling of English grandeur, with the tree-lined driveway sweeping around two circular lawns to an imposing entrance. Built in the 1980s, this is country living on a grand scale however for the past 11 years the current owners’ aim has been to downplay the sense of opulence and focus on creating a comfortable family home.
Chesterton’s garden, with its abundant specimen trees and large lawns, is a striking expanse of green. Working to the plan of local landscape architect Jo Bruerton, the owners are building on the garden’s strong park-like design to form views and vistas throughout the seven acres of grounds.
—
Peach irises in bloom
100 year old Boston ivy, smothering Whare Ra
“WHARE RA” — Havelock North
Whare Ra (House of Sun) is a historic house and temple built in 1913, designed by the famous Arts and Crafts architect, James Chapman-Taylor. This original treasure was built as the residence for a large, secret, esoteric temple hidden below the house.
Boston ivy planted more than 100 years ago smothers the front of the house and changes colour from green to a beautiful autumn palette, before becoming stark during winter. The large landscaped garden has been gradually created to be the peaceful retreat it is today.























